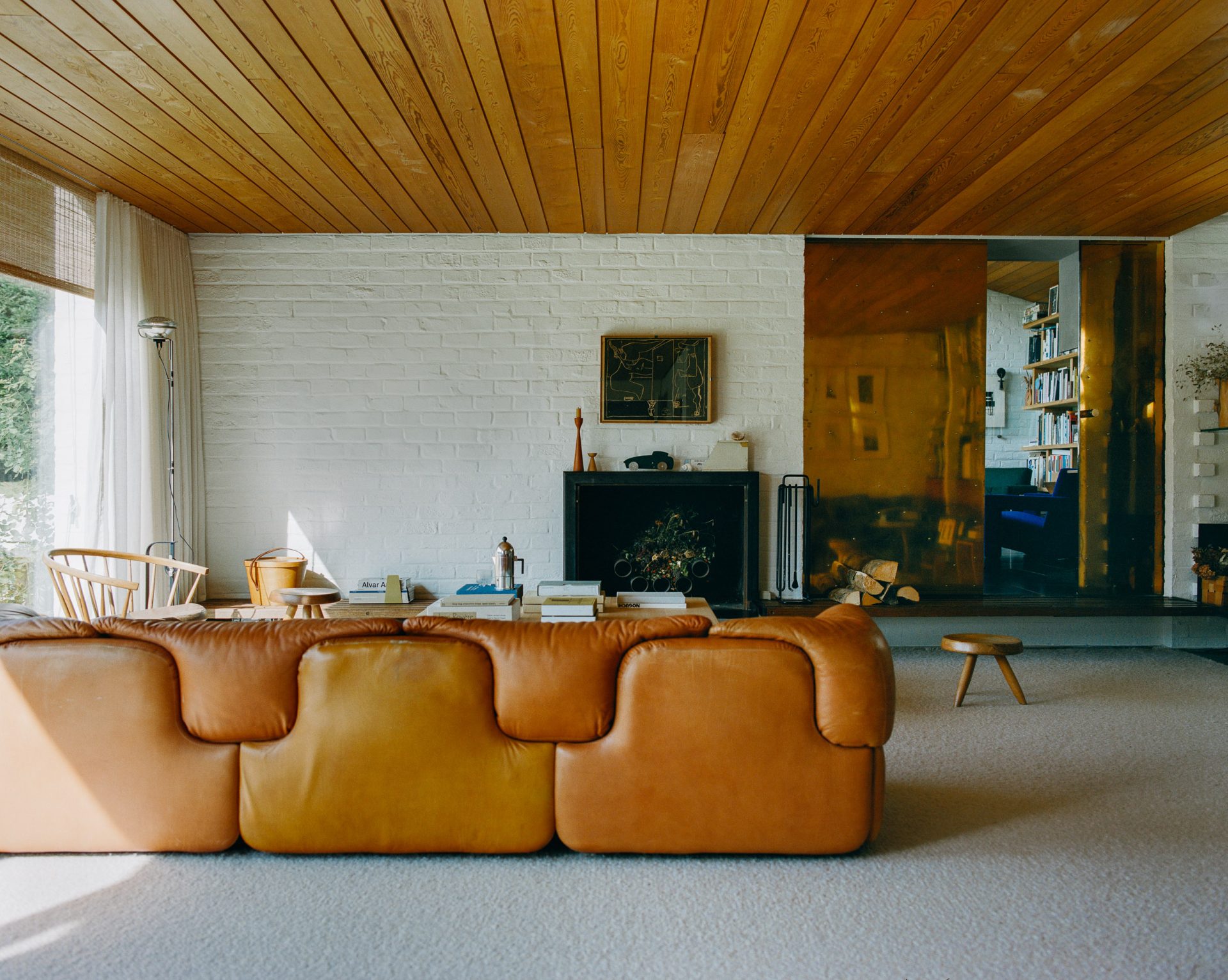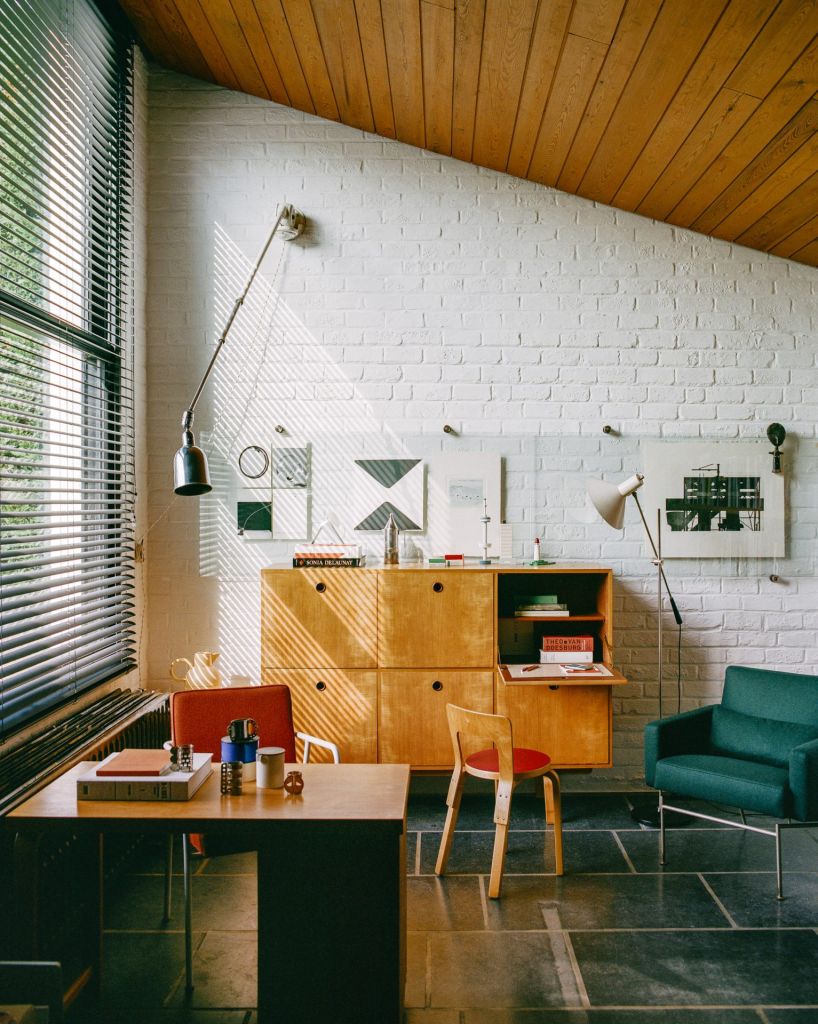From the outside, nothing indicates that we will cross the threshold of a masterpiece. A long white brick wall with discreet openings does not suggest the warmth of life that reigns in this place, which was designed to the smallest detail by the interior designer Christophe Gevers in 1962.
Originally from Antwerp, a reference professor from the 1960s in the “furniture making” section of the La Cambre school in Brussels, he is known for his development projects, including two restaurants, in the heart of the Belgian capital — in Vieux Saint Martin, in the District of Sablon and Canterbury, by the Ixelles lake – they remain witnesses even today. He modestly and precisely tries to think about the comfort of proportions, the fluidity of the space and the ingenuity of the system. Through objects and graphics, this autodidact also expresses his rational and daring spirit. At the age of 35, at the beginning of his career, he designed his personal house located in the middle of a field: a manifesto of a tremendously poetic and modern art of living.
Library made of wall, glass and lacquered sheet steel. “LC2” sofa by Le Corbusier, Pierre Jeanneret and Charlotte Perriand (Cassina), table by Nanna Ditzel and cork stools by Jasper Morrison for Vitra. On the wall are six photogravures by Walker Evans.
In the workshop, there are several Gevers pieces: a large table, a red tubular “Café Stella” armchair and a small brass and steel lamp placed on the work surface.
After pulling the heavy rope that activates the house bell, we are welcomed by a giant Ficus elastica planted on the floor of the entrance. It is located next to an imposing concrete spiral staircase. Oriented east/west, the volumes appear distributed and connected with light according to a flawless logic. On the east side, from the main entrance, the “technical” spaces are a little removed – meeting room, kitchen, sanitary facilities, cloakroom. The design studio located under the roof takes advantage of the morning light thanks to the huge glass roof. To the west, towards the garden, are the bedrooms and living areas. In this long building there is a sleeping area, a part reserved for common living that has large windows opening onto the garden and several work spaces.

In the living room, the sofa “Confidential” by Alberto Rosselli for Saporiti. Armchair by Yngve Ekström, stools by Charlotte Perriand and floor lamp “Toio” by Achille and Piero Giacomo Castiglioni.
A distribution that body and mind integrate quickly, with rare ease, proof of fine and pragmatic design. Only the imposing brass sliding doors of the living room seem to mark the symbolic entrance to the spaces dedicated to creation. The blue stone floor from the Hainaut quarry extends throughout the space, with the exception of the bedrooms and living room, which have an ecru wool carpet. A wenge bench, discreet travertine shelves, bamboo blinds: this limited range of materials that last and create a patina is one of the interior designer’s signatures.
Table and chairs by Alvar Aalto. Suspension by Aino Aalto. Candlesticks by Timo Sarpaneva for Iittal. In the background, a piece of furniture signed by Gevers that was acquired at the same time as the house.
For three years now, Morgane, Alexis and their three children have had the privilege of living in this house that showcases the fundamental principles of accomplished design work that is still little known. Both trained in art history, passionate about design, dealers and consultants, under the name Habitation 62 concretize the desire to unite professionally in offering a selection of objects and furniture. A form of homage to the demanding and joyful simplicity of the place, which was clearly imposed on them as the art of living. Usually sought after for hotel or office design projects, they now put their expert eye to work curating a mix of works by Alvar Aalto, Bruno Mathsson, Gaa Aulenti and equally attractive anonymous objects. Depending on the discoveries, the house never stays frozen. Surrounded by experienced masters who give a second life to their pets, Morgane and Alexis perform their profession with passion and conviction. They approach the renovation of their houses with the same mood. Little by little and with respect for the work, they subtly take care of this unique creation.
In the rooms, sliding shutters made of varnished wood emphasize the volumes of the painted areas. Oak shelf and headboard. On the wall, an original print by Berenice Abbott.

